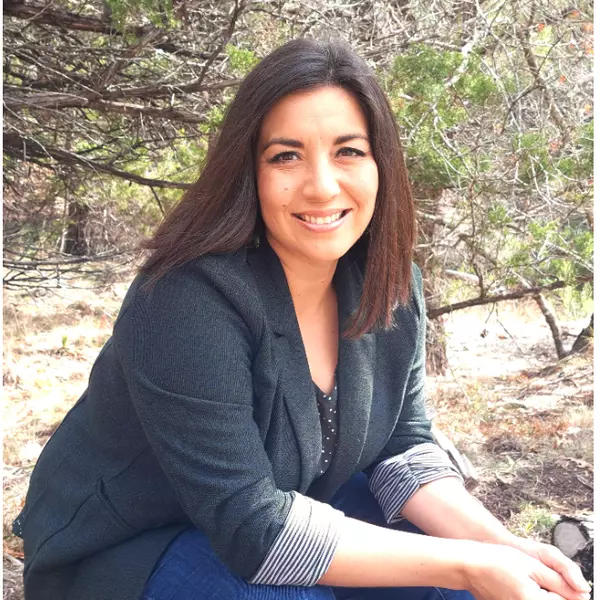
3 Beds
3 Baths
1,746 SqFt
3 Beds
3 Baths
1,746 SqFt
Key Details
Property Type Condo, Townhouse
Sub Type Condominium/Townhome
Listing Status Active
Purchase Type For Sale
Square Footage 1,746 sqft
Price per Sqft $209
Subdivision Riverside Park
MLS Listing ID 1881315
Style Townhome Style
Bedrooms 3
Full Baths 2
Half Baths 1
Construction Status Pre-Owned
Year Built 2021
Annual Tax Amount $7,835
Tax Year 2024
Property Sub-Type Condominium/Townhome
Property Description
Location
State TX
County Bexar
Area 2100
Rooms
Master Bathroom 2nd Level 10X8 Shower Only, Double Vanity
Master Bedroom 2nd Level 14X12 Upstairs
Bedroom 2 2nd Level 11X11
Bedroom 3 2nd Level 11X11
Living Room Main Level 19X13
Dining Room Main Level 19X8
Kitchen Main Level 19X11
Interior
Interior Features One Living Area, Living/Dining Combo, Eat-In Kitchen, Island Kitchen, Utility Area Inside, All Bedrooms Upstairs, 1st Floort Level/No Steps, High Ceilings, Open Floor Plan, Cable TV Available, Laundry Main Level, Laundry Room, Telephone, Walk In Closets, Attic - Access only
Heating Central
Cooling One Central
Flooring Ceramic Tile, Vinyl
Fireplaces Type Not Applicable
Inclusions Ceiling Fans, Chandelier, Washer Connection, Dryer Connection, Washer, Dryer, Self-Cleaning Oven, Stove/Range, Refrigerator, Disposal, Dishwasher, Ice Maker Connection, Vent Fan, Smoke Alarm, City Garbage Service, City Water
Exterior
Exterior Feature 4 Sides Masonry
Parking Features None/Not Applicable
Roof Type Composition
Building
Story 2
Foundation Slab
Level or Stories 2
Construction Status Pre-Owned
Schools
Elementary Schools Riverside Park
Middle Schools Page Middle
High Schools Brackenridge
School District San Antonio I.S.D.
Others
Acceptable Financing Conventional, FHA, VA, TX Vet, Cash, Assumption w/Qualifying
Listing Terms Conventional, FHA, VA, TX Vet, Cash, Assumption w/Qualifying


Find out why customers are choosing LPT Realty to meet their real estate needs
Learn More About LPT Realty






