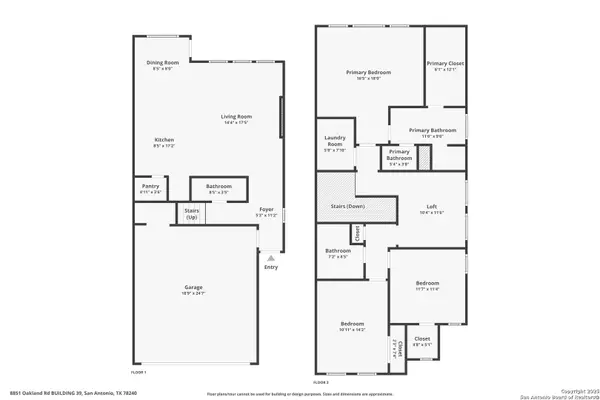3 Beds
3 Baths
1,692 SqFt
3 Beds
3 Baths
1,692 SqFt
Key Details
Property Type Single Family Home, Other Rentals
Sub Type Residential Rental
Listing Status Active
Purchase Type For Rent
Square Footage 1,692 sqft
Subdivision Villamanta Condominiums
MLS Listing ID 1888995
Style Two Story
Bedrooms 3
Full Baths 2
Half Baths 1
Year Built 2023
Property Sub-Type Residential Rental
Property Description
Location
State TX
County Bexar
Area 0400
Rooms
Master Bathroom 2nd Level 10X6 Shower Only, Separate Vanity
Master Bedroom 2nd Level 16X12 Upstairs
Bedroom 2 2nd Level 10X10
Bedroom 3 2nd Level 10X10
Living Room Main Level 14X17
Dining Room Main Level 10X10
Kitchen Main Level 8X8
Interior
Heating Central
Cooling One Central
Flooring Carpeting, Vinyl
Fireplaces Type Gas, Glass/Enclosed Screen
Inclusions Washer, Dryer, Microwave Oven, Stove/Range, Refrigerator, Dishwasher, Water Softener (owned), Security System (Owned), Electric Water Heater
Exterior
Exterior Feature Brick
Parking Features Two Car Garage
Pool None
Roof Type Composition
Building
Foundation Slab
Sewer City
Water City
Schools
Elementary Schools Rhodes
Middle Schools Rudder
High Schools Marshall
School District Northside
Others
Pets Allowed Yes
Miscellaneous Owner-Manager
Find out why customers are choosing LPT Realty to meet their real estate needs
Learn More About LPT Realty






